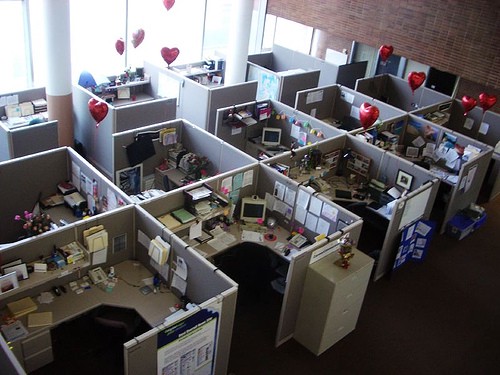In Cubed (2015), Nikil Saval offers a refreshing and well-sourced history of the American office, from the counting houses of the nineteenth century to the Google campuses and co-working spaces we know today. I here summarize the gradual changes in office structure and its design elements over the last two centuries, as outlined by Saval.
Taylor’s bane
The first major change to affect the office was triggered by the industrial revolution, which brought about the increased specialization of clerks. This had the effect that clerks only knew one thing – be it accounting or filing or billing – and had little incentive or opportunity to learn the entire business.
During the nineteenth century, a number of inventions facilitated internal communication and allowed offices to be fully separated from factories. Pneumatic tubes made it possible to send material between different levels. Dictaphones facilitated the transcription of managerial directives. The telegraph and then the telephone complemented the increasing use of typewriters. The vertical file cabinet made it possible to efficiently store and retrieve a growing volume of correspondence.

Clerks were originally massed in highly regimented rows of desks, mimicking the factory floor. The advent of Frederick W. Taylor’s scientific management further transformed office workers into cogs in a machine, indistinguishable from each other, no longer possessed of any particular skills or abilities that they could hold as points of pride.
Taylorism created a new managerial class that came at the expense of workers’ own knowledge of their production system. It required a substantial expansion of office bureaucracies in order to accommodate the massive overhead of “efficiency specialists” seeking to systemize and measure, down to the minutest detail, the labor process that workers once carried within their heads.
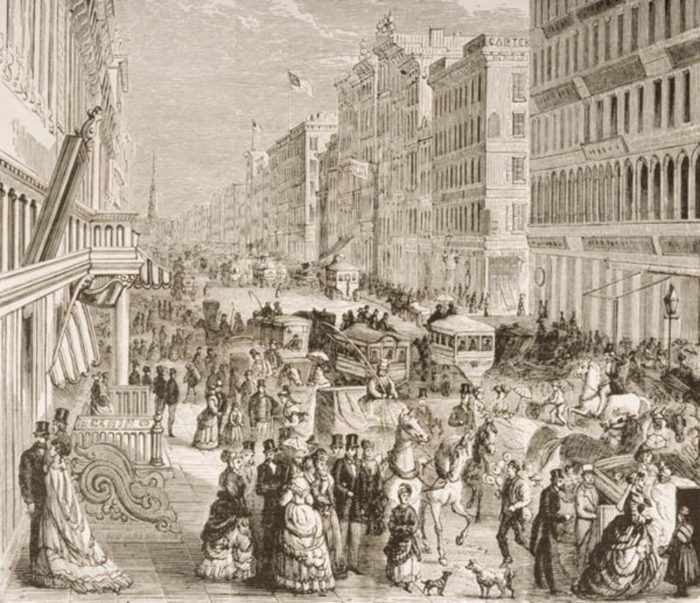
Until the 1870s, buildings usually did not have more than six floors, thanks to what historian Hugh Morrison called the universal human disinclination to walk up more than five flights of stairs. Two missing elements triggered the construction of higher office buildings: the first was the invention of the hydraulic elevator; the second was the use of a skeleton steel frame to support exterior walls. This gave rise to the first skyscrapers, which were deliberately cast as anti-modern when they were built, designed to mitigate their potential appearance as cold, cruel paeans to efficiency and greed.
While these skyscrapers could be quite impressive from the outside, the offices themselves were often less extraordinary. Workers on the bottom rung tended to work in bland rooms that followed the spirit, if not the letter, of broadly Taylorist conceptions of efficiency.
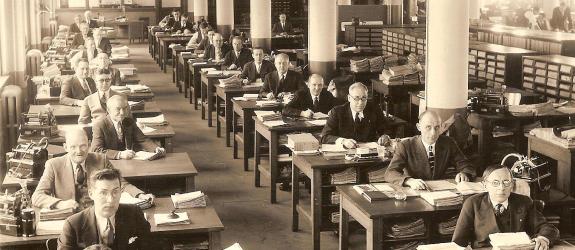
Office design followed a “cookie cutter” pattern that was replicated throughout the country: small offices were usually partitioned off from the corridor with a wall of framed translucent glass; larger offices would be divided in a T shape, with a reception area for a stenographer and files and two offices behind.
The replication of standard office models showcases the still widely common phenomenon where form follows finance: making an office functional had less to do with making it serve the needs of a corporation and much more with serving any corporation. In other words, the winners of the American office model weren’t office workers or architects, not even executives or captains of industry, but real estate speculators (…) The space had to be eminently rentable.
More cynically, the architects were often asked to make provisions for ensuring dozens of amenities that would make workers feel they were part of a grand, middle-class enterprise. This included their being within some proximity of the executive class and being given the possibility of aspiring to their position.
Unlike unionized and rebellious blue-collar workers, the office employee was naturally the most loyal of figures, the deepest believer in the likelihood and rightness of upward mobility. The term “white-collar slave” was popularized to describe the stereotype of the office worker who failed to recognize the fact of his own exploitation.
Cubicle-ization
With the advent of modernism, concrete and glass became the ideal expression of austere architecture. “Glass had always been a potential replacement for stone exteriors, ever since steel frames had eliminated the need for load-bearing exteriors.” But a full glass wall could also have a number of unwanted consequences. No one actually needed as much light as a glass skin would create in a building; (…) a glass exterior would allow inordinate quantities of warmth, producing a greenhouse effect that would fry the inhabitants.
Air conditioning became a viable technology for cooling buildings in the 1930s. The only problem was that most buildings were not suited to integrate additional conducts for hot and cold air. But two other inventions coincided with the rise of air-conditioning: the fluorescent light bulb (…) and the suspended ceiling.” This made it possible to “hide the wiring for light fixtures and the tubes for air conditioning. Ceiling heights were reduced, leading to the compressed boxed-in floors we know today. It was not before the end of the 1950s that glass-wall buildings would become a real estate trend.
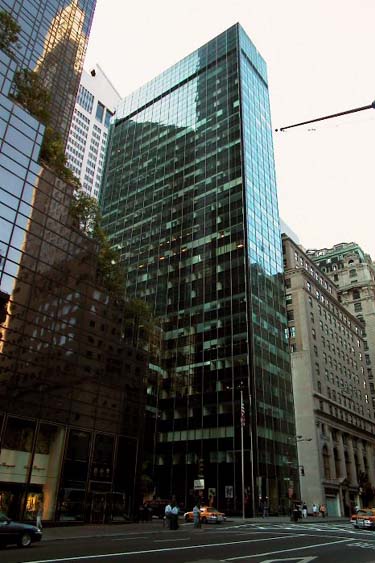
Despite the shiny glass exterior of new office buildings in the 1950s, the interior of these offices had experienced little change. That is, until two German brothers, Wolfgang and Eberhard Schnelle, came up with their Bürolandschaft (literally office landscape).
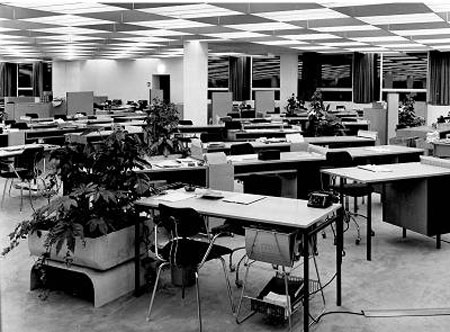
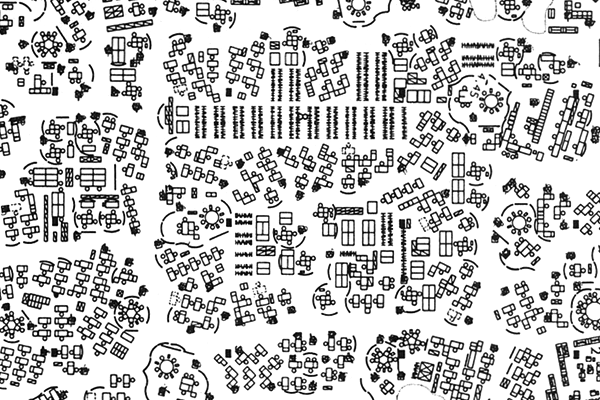
The seemingly open and egalitarian landscape of the Bürolandschaft soon gave in to a new kind of order. Very small status symbols began to reappear: upper-level managers were given more space and better partitioning than junior people; a supervisor might have the benefit of two potted plants shrouding his desk, whereas secretaries had none. A flexible office ended up being, above all, an inexpensive one. No need for expensive wooden private office partitions, let alone any other amenities that might speak of permanence. The office landscape could be rearranged at will, at virtually no expense.
And then there was the problem of noise. Interaction and communication were conceived of as norms in the landscaped office; introspection and concentration were sidelined. In the rush to open-plan the world, some crucial values for the performance of work were lost.
Another pioneer of the modern office environment was Robert Propst, a professor of art at the University of Colorado first hired by the Herman Miller Company in 1958. Drawing upon a range of intellectual influences in the social sciences, Propst developed the rudiments of what would become known as “ergonomics.” He argued that office work was mental work and that mental effort was tied to environmental enhancement of one’s physical capabilities.
Through a collaboration with the designer George Nelson, Propst created the “Action Office,” the predecessor of what would become known as the cubicle. Back then, however, it looked nothing like one. The first version of the Action Office was made up of stylized furniture carefully designed to meet the cognitive needs of workers. The space between the desk and various other complementing furniture was porous enough to allow “fortuitous encounters.”
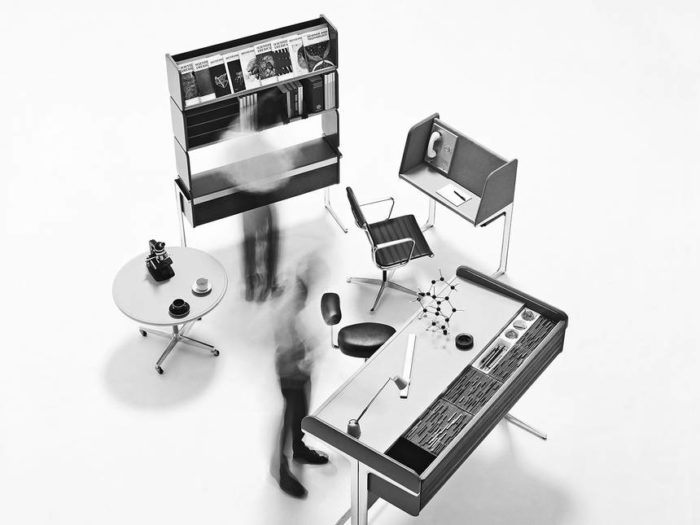
There was one problem, however: the Action Office didn’t sell. Office managers complained that the entire system was too expensive, because the furniture was made of such quality material. Propst accordingly saw Nelson’s design as too stylish, with an unnecessary predilection for beauty.
The ensuing retrofit design had significant improvements. The space was smaller; the interlocking walls were mobile, lighter, and made of disposable materials; storage space was raised off ground. The unit consisted of three sections with movable walls, so that the office worker could arrange to create whatever workspace he or she wanted.
Known as the Action Office II, this new design was an immediate hit, both with design experts and furniture manufacturers. As sales increased, competitors emerged. The copycat Action Offices were starting to have strange, unforeseen effects on other workplaces. Rather than making them more flexible, they in fact appeared to be making them more regimented. But it was too late to fix the problem. The new designs were already trapping people in fabric-wrapped walls.
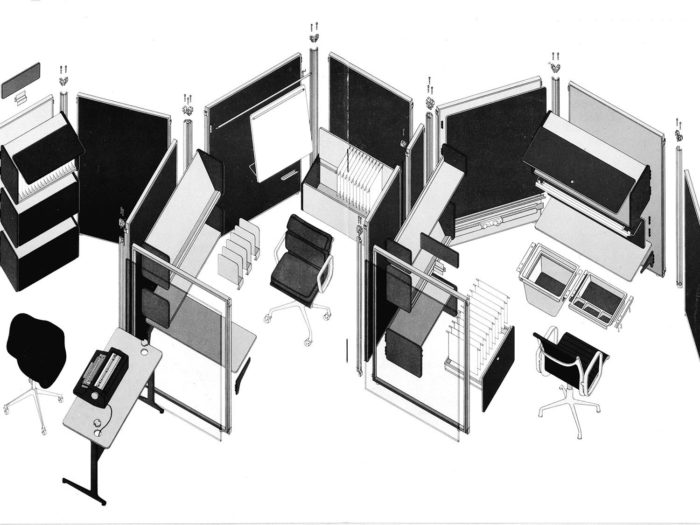
With the economic crisis of 1987, adding insult to injury, they shrank: between the mid-1980s and the mid-1990s the average size of the cubicle decreased between 25 and 50 percent. The cubicle had finally taken the form and image it has today, one of a flimsy, fabric-wrapped, half-exposed stall where the white-collar worker waited out his days until, at long last, he was laid off.
Undying dreams
A number of experiments were attempted since the onslaught of the cubicle. IBM tried a new office space that was not only without walls but without permanent work stations. This was called the “non-territorial office,” and was meant to accommodate motion between different kinds of work setups and computers with no assigned owners. It had common tables and work benches, but also quiet areas where they could escape for concentrated work if necessary. The concept became successful with engineers who, after some initial resistance, quickly adopted and thrived in the new office model.
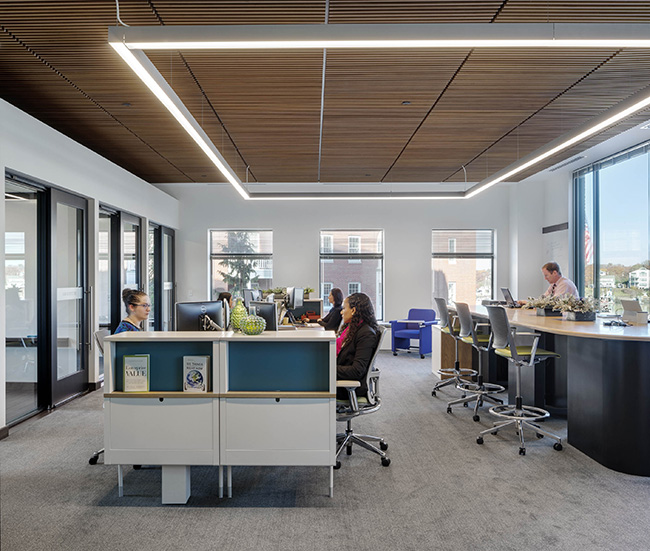
As Saval observes, visions of paperless and non-territorial offices were contemporary with another kind of visionary idea: that there wouldn’t really need to be offices at all. People began dreaming of avoiding costly and frustrating commutes altogether with the remote communication that new technologies made possible.
Suggestions to implement such “telecommuting” go as far back as the 1970s. Most often the ideas did not materialize because managers felt threatened: they weren’t able to control their employees and felt that workers themselves might miss out on the social atmosphere of office life.
Anti-establishment office design was, and still is, commonly expressed in Silicon Valley tech firms and startups. At first the signature Valley office was filled with cubicles (…) as a deliberate affront to the traditional office arrangements still in offer in the rest of the corporate world. But over time these companies ceased to be the vanguards of a future utopia and became instead just like big businesses of old.
During the tech boom of the mid-1990s, many companies faced a choice on how to expand their offices and needed to consider the benefits of closed offices versus an open-plan office with cubicles. Microsoft added more closed offices. So did Apple, which by the late 1980s was dealing with chronic absenteeism from its employees; its workers had found the noisy cubicle environment so detrimental to concentration that they often stayed at home.
The new Apple redesign adopted the “cave and commons” approach pioneered by the cognitive scientist Marvin Minsky, where a common meeting space determined the shape of windowed offices around the periphery.
But these were exceptions. Many companies followed the lead of Intel, which did not pretend that a cubicle was a great place to be; instead, it pretended that it could foster an egalitarian work environment by insisting that even the staff of upper management work in cubicles. The company only used two sizes and styles of office furniture; as a kind of state socialism for design, everyone would be starved of beauty equally.
No need to say that this experiment was resented by employees. The cubicle had come to represent the exploitation and unhappiness of white-collar workers. While the CEO might be working in one, one can hardly be said to occupy a cubicle if you could leave whenever you pleased, probably spent most of your hours flying around the country in the company jet, and earned $100 million a year.
Another experiment was that of the “virtual office” implemented by Jay/Chiat, a large advertisement agency. One of the founders, Jay Chiat, argued that making a functional office environment means focusing on doing great work instead of focusing on [office] politics. You come to work because the office is a resource.
Thus Chiat decided that work would have to be completely “deterritorialized” in such a way that everyone would be given a cellular phone and a laptop computer when they came in. And they would work wherever they wanted. According to the COO, people would naturally work in teams, and the teams would work in conference rooms.

Soon everyone started talking about making their offices virtual. Ernst & Young established a ‘hoteling’ service in its Chicago office, where traveling workers, who were out most of the time anyway, found a desk if and when they came in.
But at Jay/Chiat, things were starting to go bad. “People arrived and had no idea where to go,” so many simply left the office. If they stayed, they found there was nowhere to sit; there were too many people. Not allowed to leave anything out on the tables – especially not paper (Chiat insisted that the office be ‘paperless’), they stuffed unfinished work in their lockers. The lockers turned out to be too small. People used their car trunks instead. It turns out that Chiat and his designers had miscalculated how many computers or phones they would need (…) Managers couldn’t find their staff. No work was getting done. It was a disaster.”
While Jay/Chiat’s experiment with the virtual office failed, Saval notes that the dream of a better office lived on in different ways: some saw technology as a way of moving office work out of the office, into a broader sphere of public life; others saw that the office needed to be made vastly more humane and responsive to its apathetic denizens. These two paths were united in a single goal: the desire to make work enjoyable, to return it to an innocence that generations of workplace mistakes had rendered corrupt. This reflects Max Weber’s notion that the progress of rationality and scientific demystification are leading to a “disenchantment of the world.”
Authoritative designs
Another phenomenon has more recently emerged. Campus offices, like Google’s, totally incorporate everything we do into one area. At Google you not only get free food all day and the gym anytime you want but also have day care, on-campus health and dental service, a resistance pool, and the ability to get your oil changed.
In fact, Google’s headquarters – the Googleplex – is meant to be a self-contained universe. You shouldn’t ever have to leave the campus to do the work you want (…) you pretty much never have to leave, even to sustain your own biological existence.
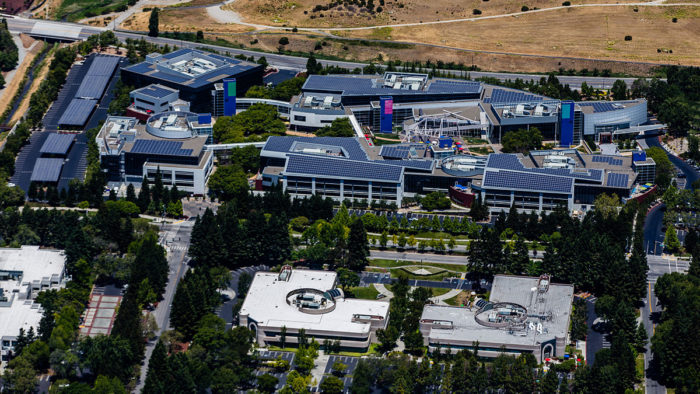
These offices were developed using a single point of reference: the university. A more precise reference in Google’s case would be Stanford University, which the founders attended. The idea behind Google has been to make the normally wrenching transition from university to corporate life as seamless as possible.
Architects were hired to push the idea of [campus] circulation even further, adding links between buildings, while emphasizing the campus life of the company. Outdoor sports, lots of food, various common rooms, a park – these were the first signifiers of campus life. Zones within the buildings were designated as ‘hot’ or ‘cold’: the hot areas were waiting rooms and lounges, collaboration spaces for teamwork; the cold areas more like libraries and study rooms, for seclusion and private work. Finally, for the engineers who needed to code, ‘tents’ were provided to house two to three people.
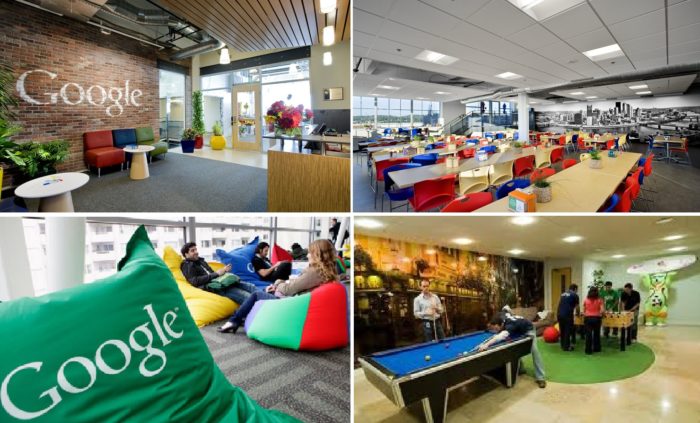
Interestingly, the author notes that some of the spaces had cubicles. Many of the workstations were tightly packed together. And yet Google seems to care immensely about its workers’ preferences. New lighting, chairs, and desks [are] being tried out constantly (…) Google liked to mix traditional arrangements, such as cubicles, with ‘wackier’ concepts, such as egg-shaped private nests, where people can have private conversations or even settle down and take a nap.
While Google representatives say they discourage telecommuting, Saval’s interviews with employees seem to indicate a different reality. One of them even claims that they’re the most flexible company I’ve ever worked for. If people commute a lot, they’ll often work from home on a Friday (…) They just assume you’re doing things for the good of the company, and they trust you.
The author conjectures that in the last decade workplace ‘control’ in the old sense has been subjected to a certain kind of unraveling; in its stead have come workplaces characterized, at least on the surface, by more informality and autonomy on the part of the workers themselves (…) contemporary technology enables us to work in ways that permit – as well as demand – work outside the bounds of the workplace.
Visionaries such as Erik Veldhoen came up with a simple plan. They assigned teams to floors and created a variety of work settings on each floor – private offices, semi-open spaces, and totally open spaces. Private desks were abolished (…) Workers were now permitted to work from home as much as they needed – which typically meant one to two days a week. The people [companies] had trouble convincing were not the workers themselves, but the managers. [They] were too used to being in positions where they could constantly watch their workers.

A consultant at Veldhoen + Company explains it the following way: “They think that if [they] see somebody he works. [That] is not true. Most managers are quite lousy managers. If you’re really in contact with your people, you don’t have to see them every day, or every hour.”
It turns out that “workers appeared to seek each other out more, and internal communications increased. Environmental psychological studies, which suggested that requirements of status, privacy, and personalization were large barriers to flexible working, turned out to be disproven. After some initial resistance, workers adapted quickly to their new arrangements – though they did tend to seek out the same spot to work, despite the idea of ‘activity-based’ arrangement within the office was supposed to get people working in different spots.”
While this implementation of a flexible office at a Dutch company called Interpolis was largely successful, other workplaces in the Netherlands that had adopted similar environments had suffered enormous drops in satisfaction (…) The complaints were legion: lack of proper space for concentration and privacy; constant noise and interruptions; and too much time wasted planning for work.
Saval thereby observes that imposition of a concept by fiat can easily result in a workplace that looks ‘creative’ but works terribly. Drawing on a utopian concept, rather than the actual experience of actual workers, the plans fail not for lack of trying but for lack of listening.
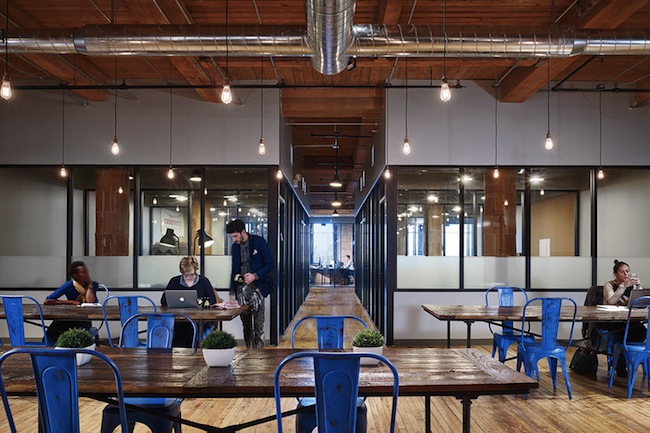
According to MIT professor Thomas Allen, who famously discovered that interactions decrease exponentially the farther people work from each other, designers have tended to cram people together – something that not so incidentally decreases costs – while making nominal gestures toward private space. The result is noise and distraction. Or, following the ‘cave and commons’ approach, a designer might place a central space in the midst of an area between private offices, thinking that this would be a great spot for those sacred serendipitous encounters. The result might be no interaction at all, or at least no meaningful ones.
Free-moving atoms
We live in times that Zigmunt Bauman calls “liquid modernity,” where people are increasingly becoming free-moving nomadic individuals, flowing through their lives like tourists, as it has never been easier to change places, jobs, spouses and values. And the office seems to reflect this reality. The rise of contemporary, freelance, and contract work in particular coincided with the gradual breaking of life-time employment policies in American corporations.
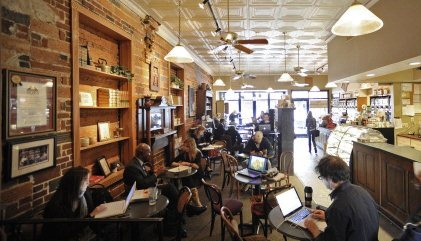
Some, such as Veldhoen, see this as an opportunity to escape the hierarchies of the past, which are based on control, whereas people are [now] owners of their own activities. Such visions of a return to a preindustrial world of labor organization are mirrored by less optimistic perspectives.
Richard Greenwald, a professor of labor history and a sociologist at St. Joseph’s College in Brooklyn, sees people moving from gig to gig, in an ever more jagged and precarious path of nearly permanent underemployment (…) reasonable estimates put the number [of freelancers] between 25 and 30 percent of the American workforce (…) Most don’t have health insurance, many are in constant and desperate need of money, and suffer from the illusion that not many of them are exploited.
He does recognize that freelance work does offer a kind of freedom, as workers found ‘a sense of pride and identity with their work’ that (…) has gone missing from the economy. The people in the creative industries, like graphic design, spoke of the satisfaction they took in their work. But at the same time comes a lot of uncertainty, ambivalence, and worry. When freelancers are exploited, having no other option than to do a lot of work for little money, they generally feel helpless to prevent that exploitation.
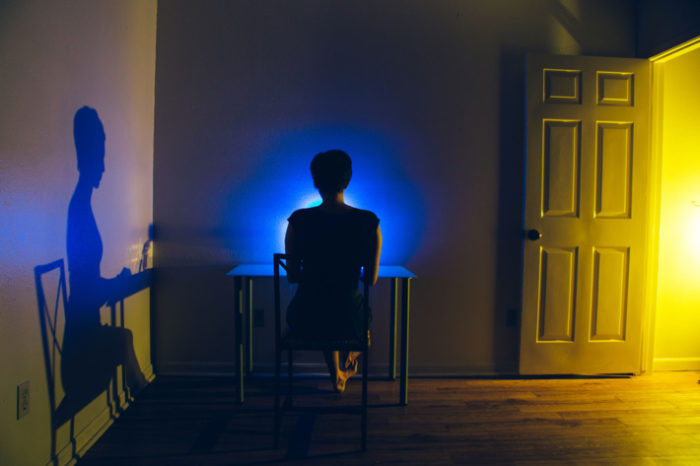
Freelancers usually work alone and many refer to themselves as ‘entrepreneurs,’ which often means that they see themselves as unique. It also means that when they fail, they easily put the failure entirely on themselves rather than ascribe it to some system. This is a phenomenon which Greenwald refers to as the “persistence of the white-collar delusion.” He believes that something along the lines of early nineteenth century guilds could act as a protection against the headwinds of economic change or crisis.
The increasingly popular phenomenon of co-working, which can be directly linked to the increasing number of freelance workers, is evidence of a new attitude toward building use. Co-working can take several forms, but the most basic is the provision (for a fee) of a shared office facility for freelancers who want to want to get out of their apartments and be sociable in an office setting.
Saval notes that co-working has more potential than a one-company office to make [serendipitous] encounters a genuine proposition: it seems more likely that you would meet someone useful outside your delimited field of work than you would inside it.
Co-working space owners and designers tend to be part of the creative bunch, and they have been using increasingly sophisticated methods in designing new co-working offices. Companies such as Steelcase and Herman Miller have intensified their use of anthropological techniques – participant observer, video ethnography, object testing – to understand office workers’ behavior and to design around behavior rather than attempt to influence or change it.
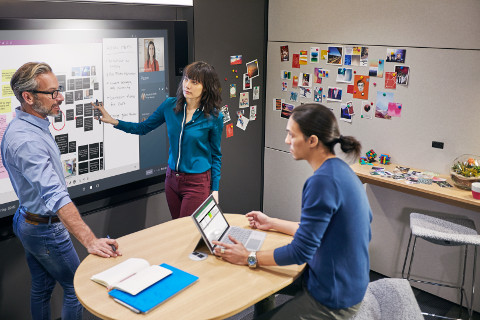
Herman Miller recently inaugurated its “Living Office,” a stripped-down approach to the office along the lines of the old Robert Propst. Short, waist-high partition walls were constructed out of big foam blocks that could easily be shifted around. Tall blue cushioned three-seat couches with wings could be massed together to form impromptu conference rooms. Everything was flexible. Flexibility seems to be a concept that office designers will forever idealize.
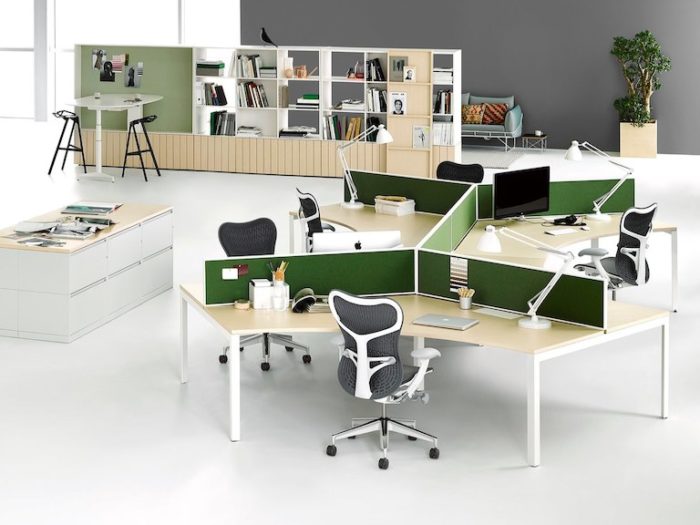
While freelancers remain a small part of the workforce, Saval believes that workers are increasingly willing to discard status privilege in favor of “flexible” arrangements. The career path that defined the white-collar worker for generations – from the cubicle to the corner office, or even from the steno pool to the walk down the aisle – is coming to a close.

